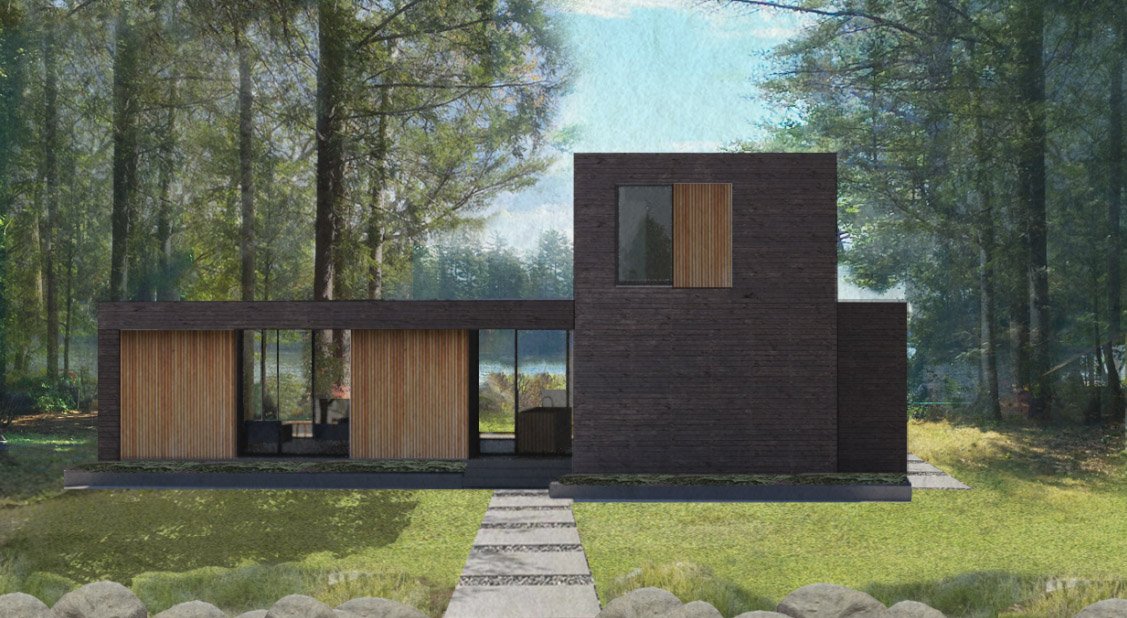
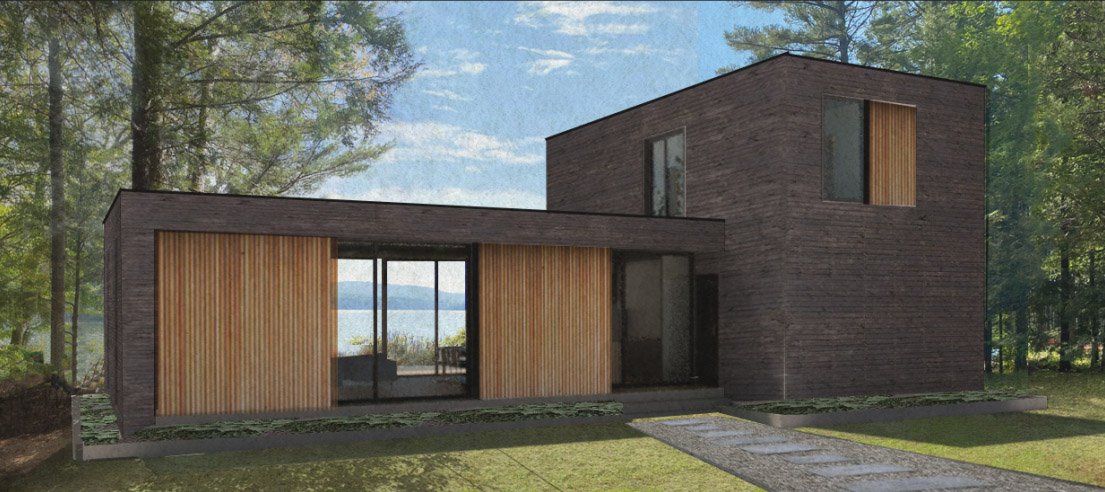
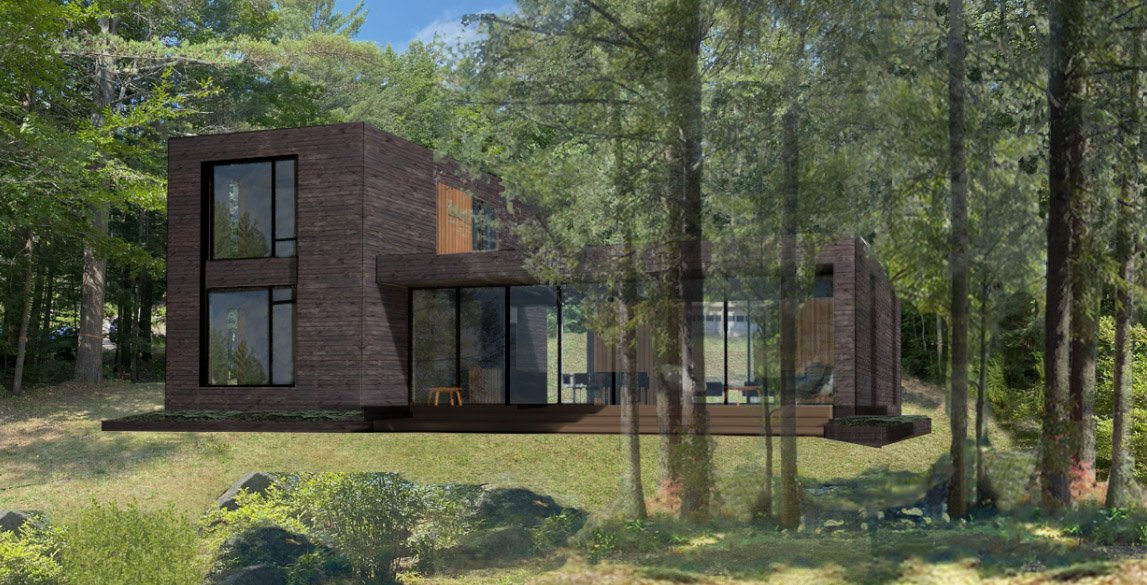
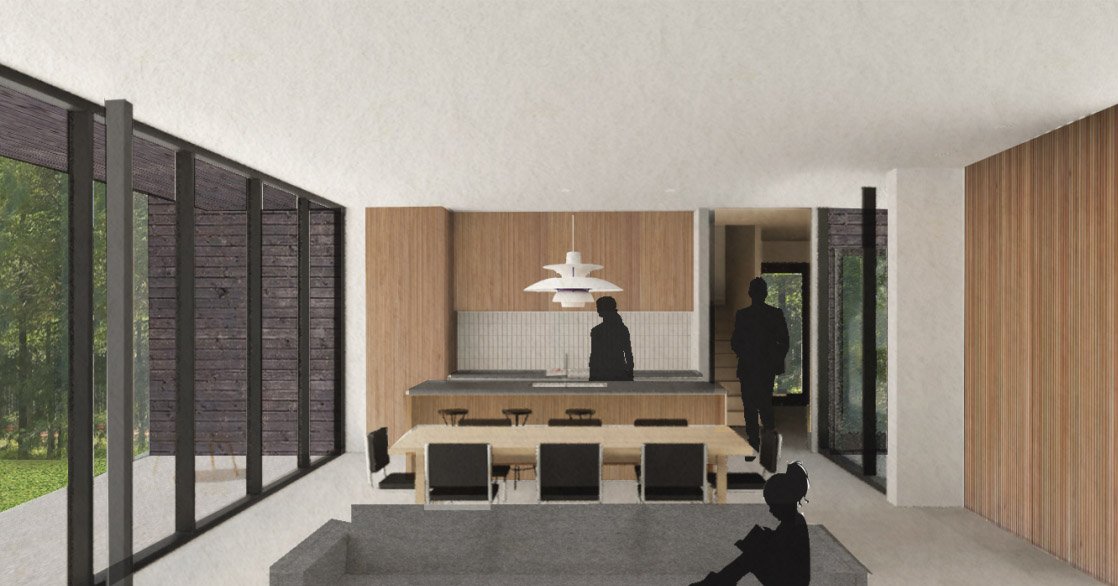
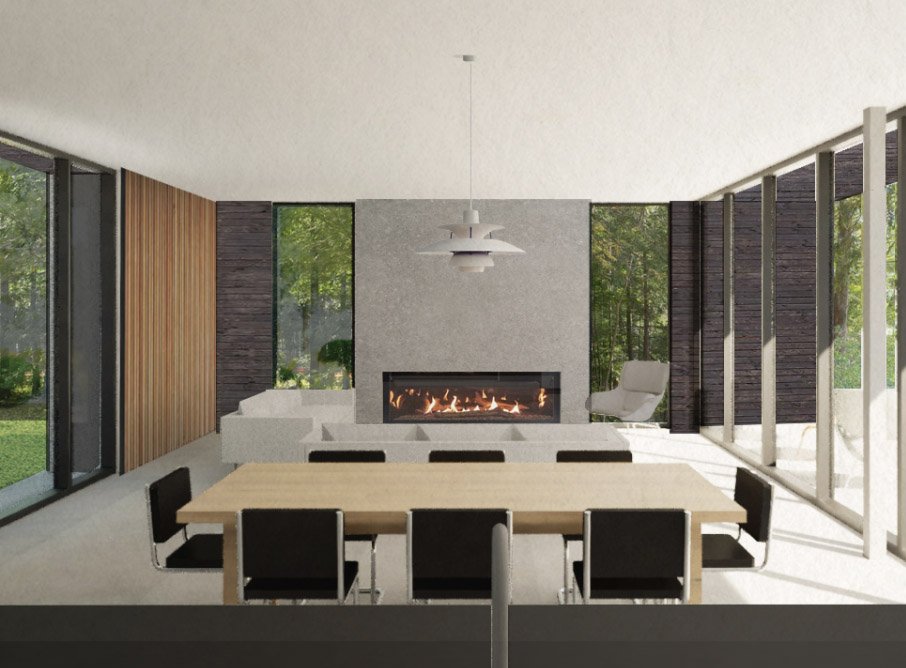
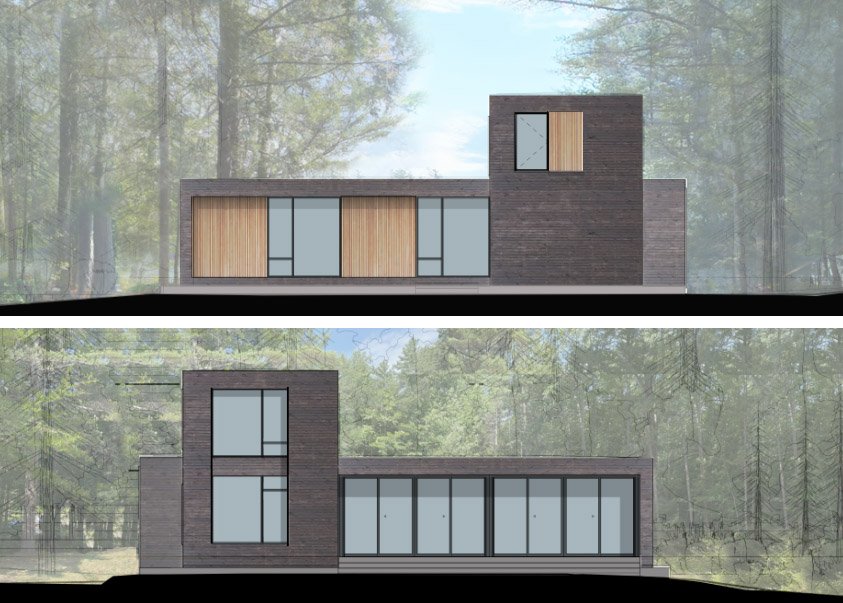
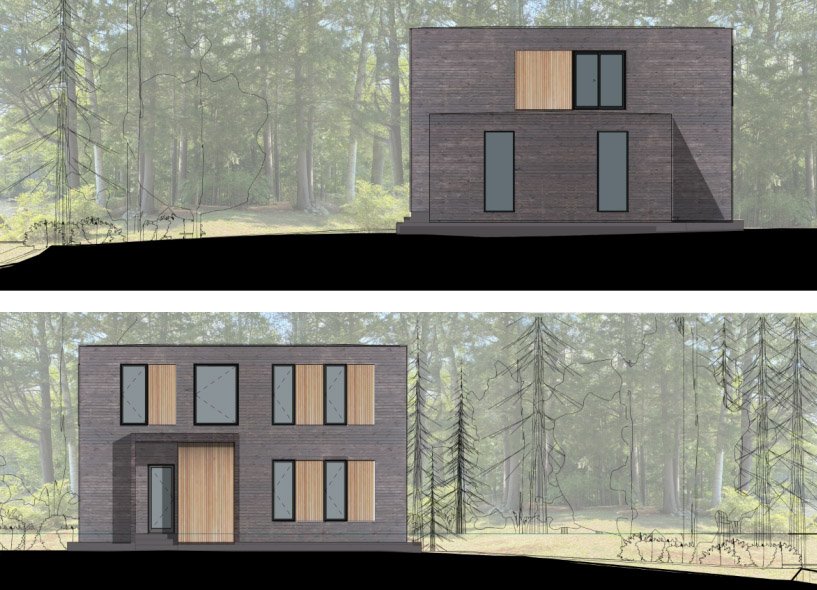
LAKE SUNAPEE HOUSE
Sunapee, NH
This project aims to create a family retreat on a wooded site along the shores of Lake Sunapee. Used year-round, the house will function as both as breezy summer lake house and a cozy ski cabin. The primary communal space of the house will have glass walls that can fold/slide open in the summer to expand the interior space onto the decks and promote a sense of living all'aria aperta ('in the open air'). Deep overhangs provide shade in summer and a sense of retreat in winter.
While the main living space affords open views of the lake and transparency through the house, the private wing of the house is more opaque. and secluded with tall narrow windows that frame the lake and woods The intimate, quiet spaces in this wing will allow family members to sleep, work or read in solitude.
Status: In Design
Project Size: 1600-2000sf
Project Budget: Withheld
Architect: Tala Klinck
Collaborators: Sam Batchelor & Nicolo Guida (Design) RSE Associates, Inc (Structural)
Photography & Renderings ©Tala Klinck