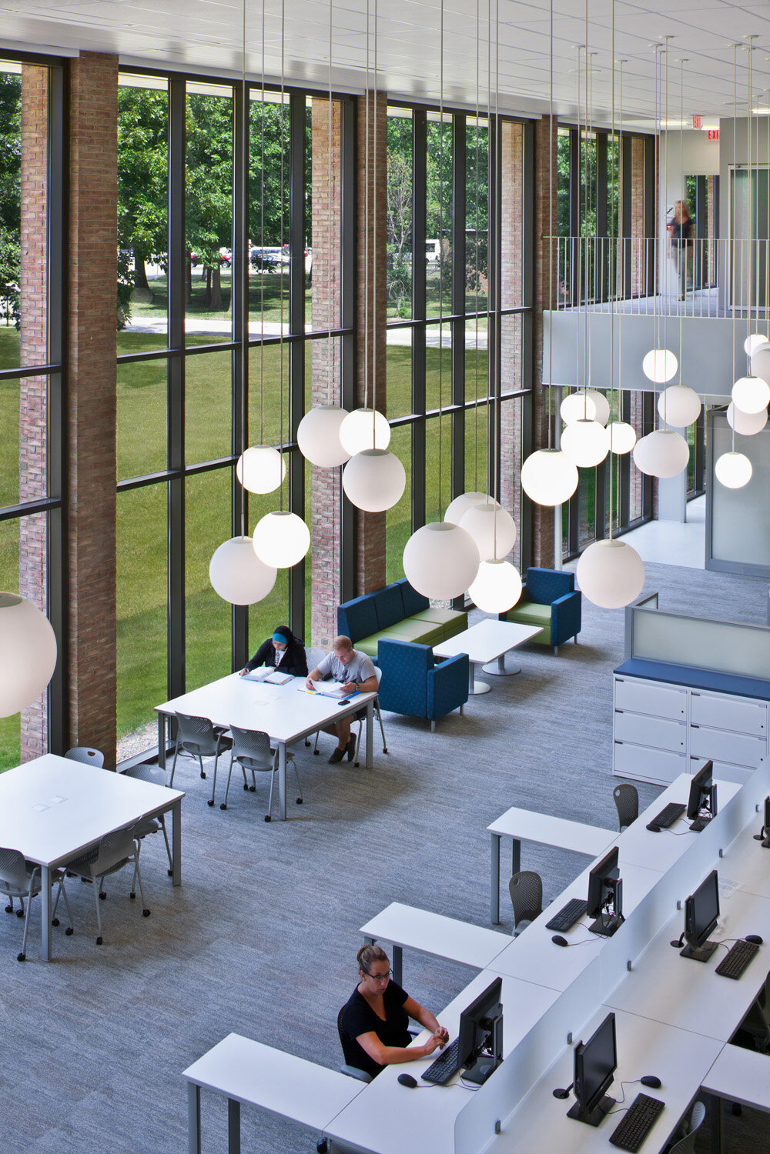
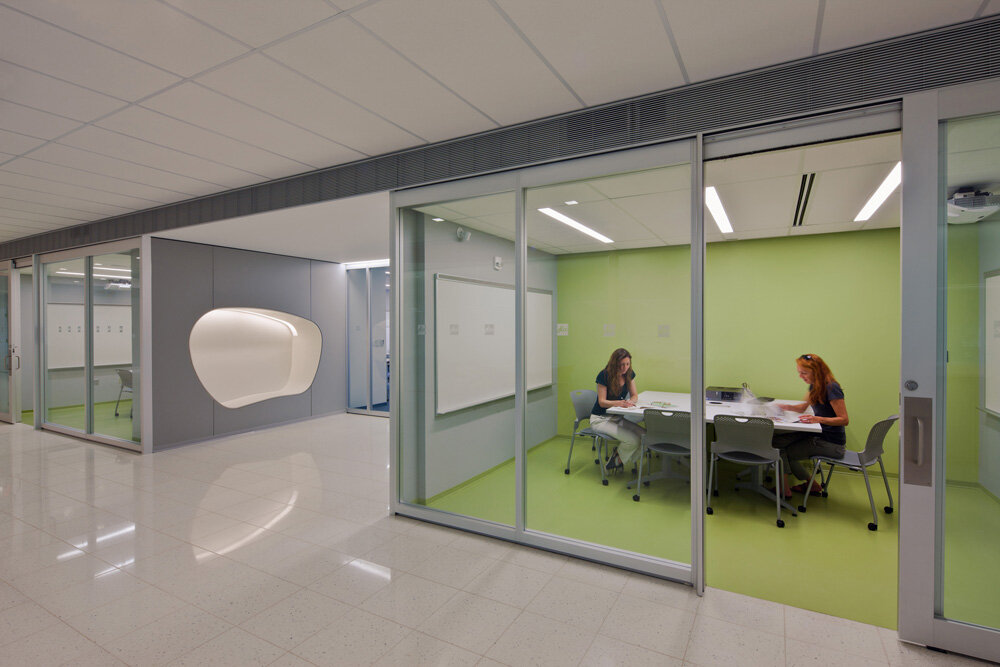
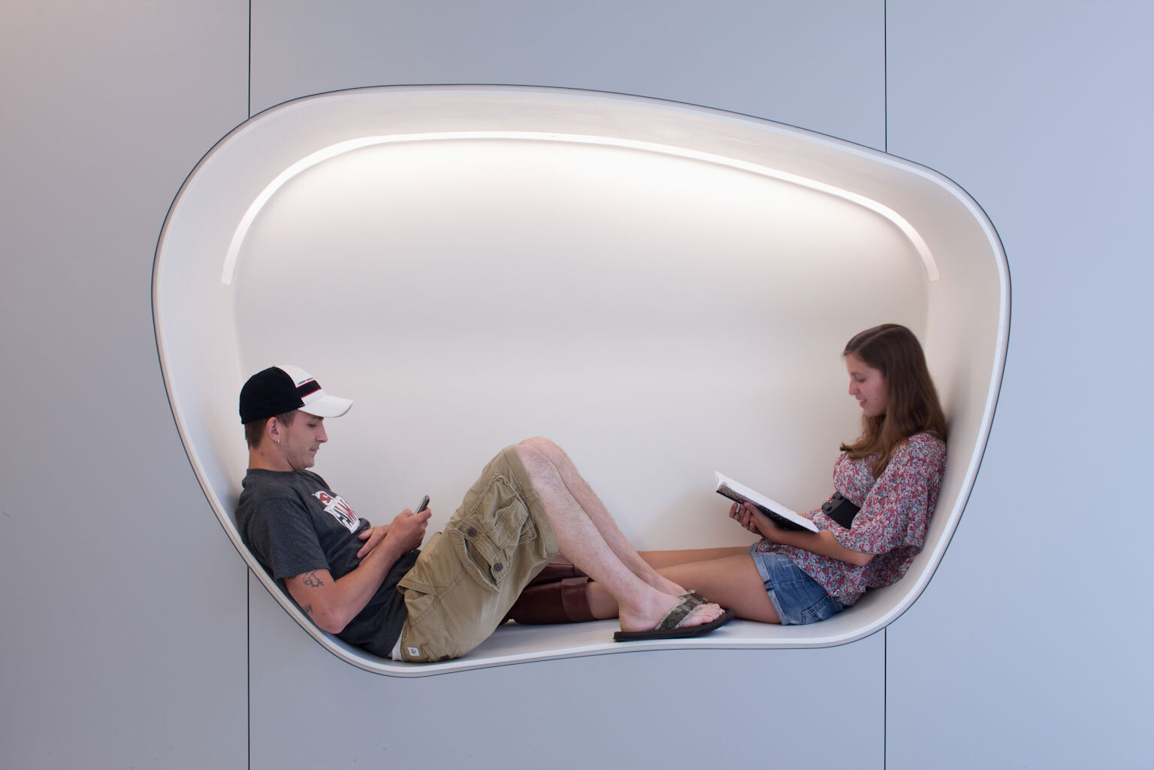
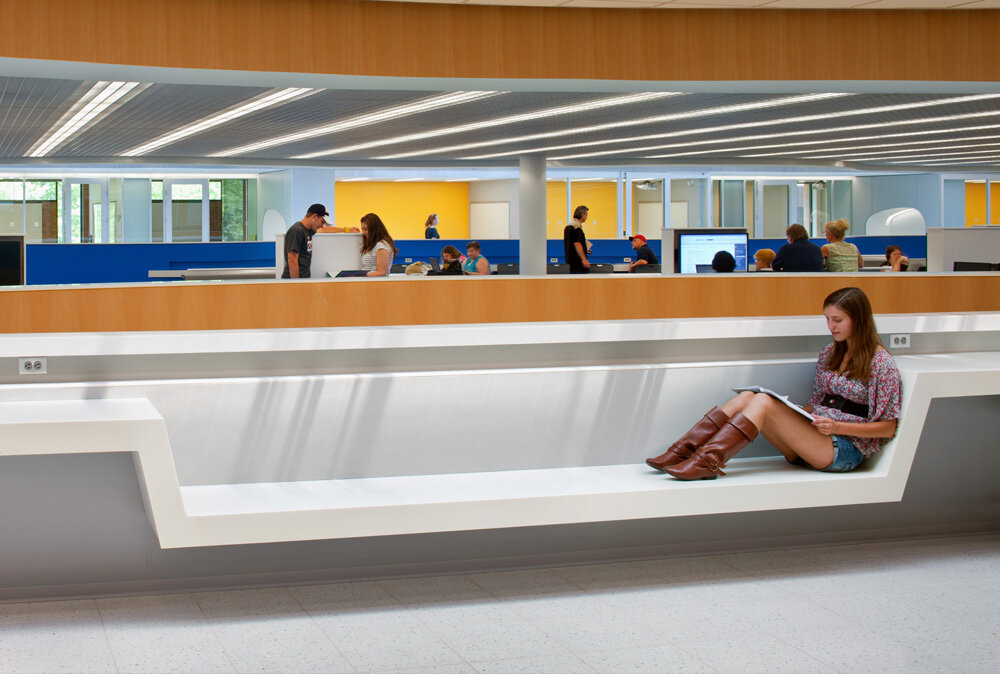
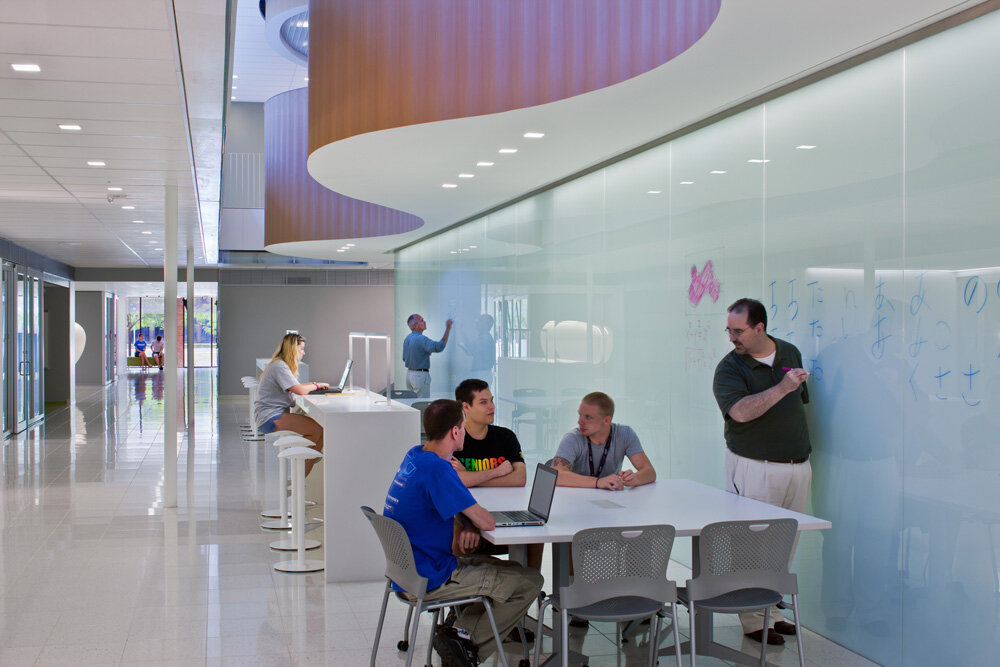
LCCC iLOFT Building
Lorain Community College, Elyria, OH
This project transformed an existing library into a classroom building that encourages collaboration and interaction between students and staff. An extensive programming exercise and needs analysis revealed that, between classes, students were using their cars as study spots. They were also observed sitting in hallways waiting for the next class to begin, study and socialize. These challenges were conquered by provided a wide variety of spaces for students to rest, study, wait, and work together throughout the building. These spaces included breakout rooms, benches, reading nooks and seating adjacent to glass "white board" walls. Lining the circulation with these spaces created a vibrant academic environment for the college.
Date: Completed 2012
Project Size:109,000 sf
Project Budget: $14 Million
Architects Sasaki with Clark & Post Architects, Inc.
(T. Klinck was Project Architect & Manager)
Photography © Pease Photography