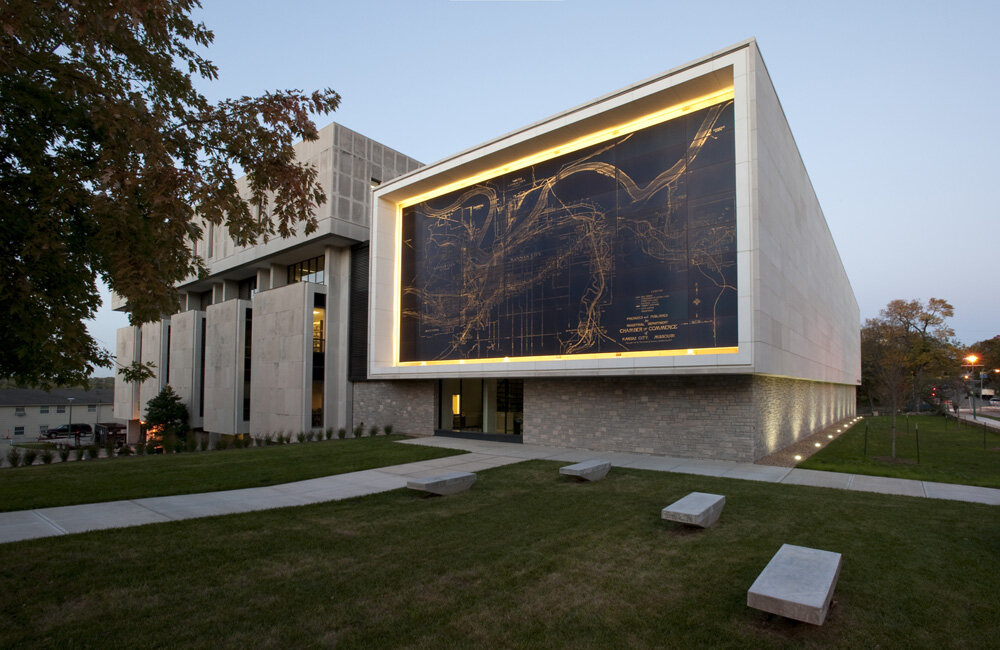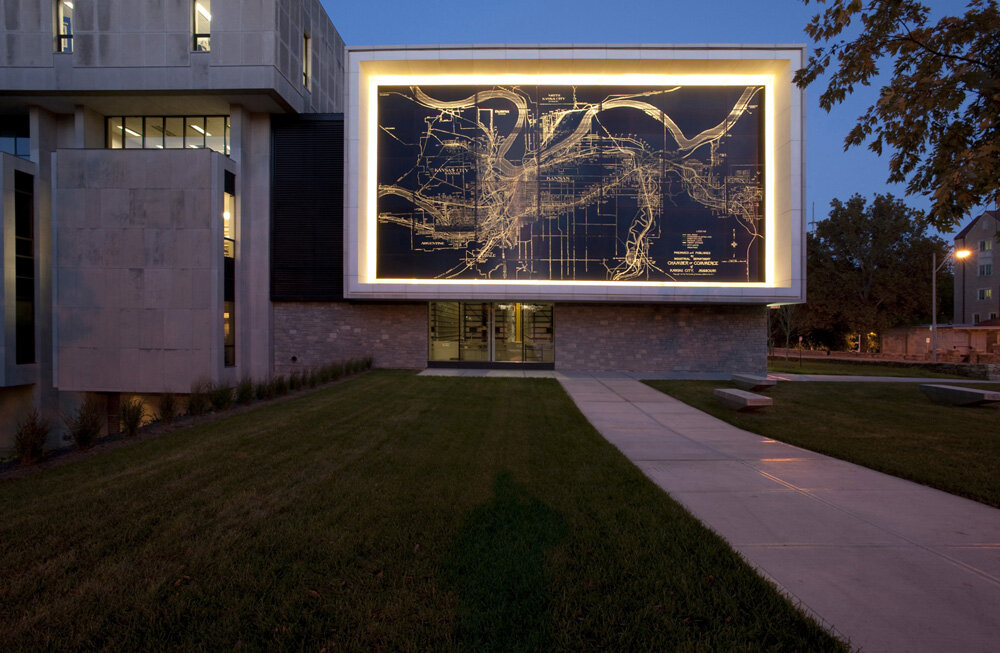

![_DSC4980[1].jpg](https://images.squarespace-cdn.com/content/v1/5bf38688aa49a1e6b0c6af05/1568840867113-4DNOA1BHKBTP62YPYAMB/_DSC4980%5B1%5D.jpg)
miller nichols library
addition & RENOVATION
UMKC, Kansas City, MO
This project transformed the original Miller Nichols Library from a typical 1960’s fortress designed for the storage of books into a bright learning environment for students and faculty.This was primarily achieved by the addition of an Automatic Storage and Retrieval System (ASRS). This new wing condensed the stacks, freeing the library interior to be opened up for tables, desks and seating areas that offer spaces for study and collaboration.
A highlight of the project was the design of the ASRS addition. The design includes a perforated metal screen at each end of the building that reveals a map of Kansas City when illuminated in the evening. The image is a map contained in the UMKC archives and stored with the ASRS. T. Klinck led the design effort of the screens with close collaboration between the library staff, the screen subcontractor and the local architect.
Date Completed: 2008
Project Size: 169,000 sf
Project Budget: 58 Million
Architects: Sasaki with Peckham Guyton Albers & Viets (T. Klinck was Project Architect & Manager)
Photography: ©Bill Manginelli