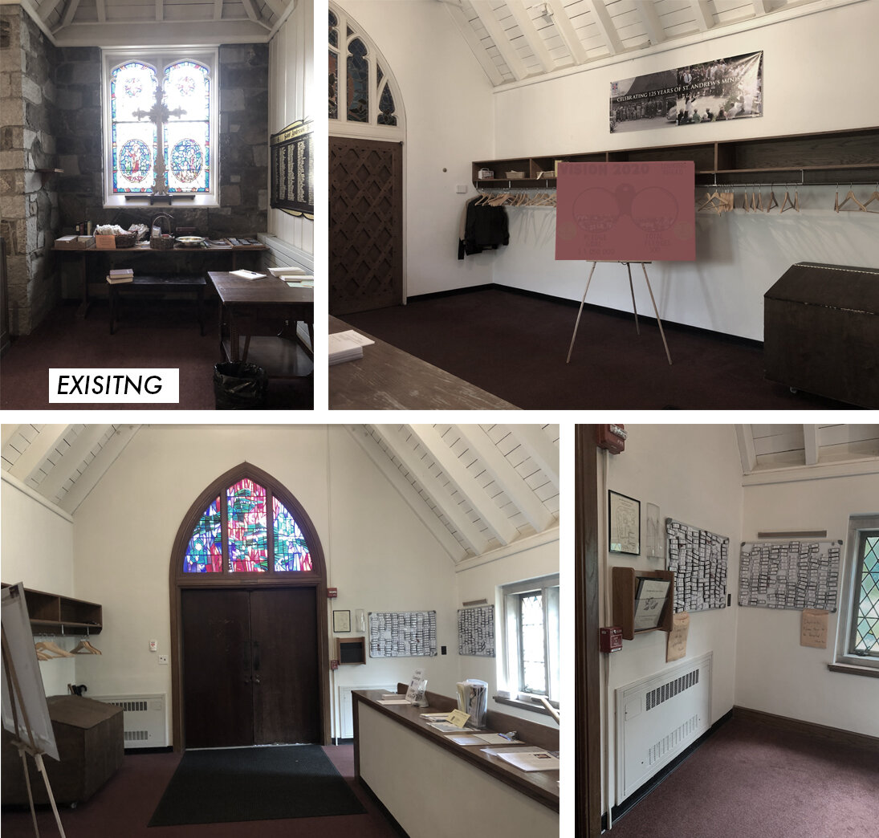
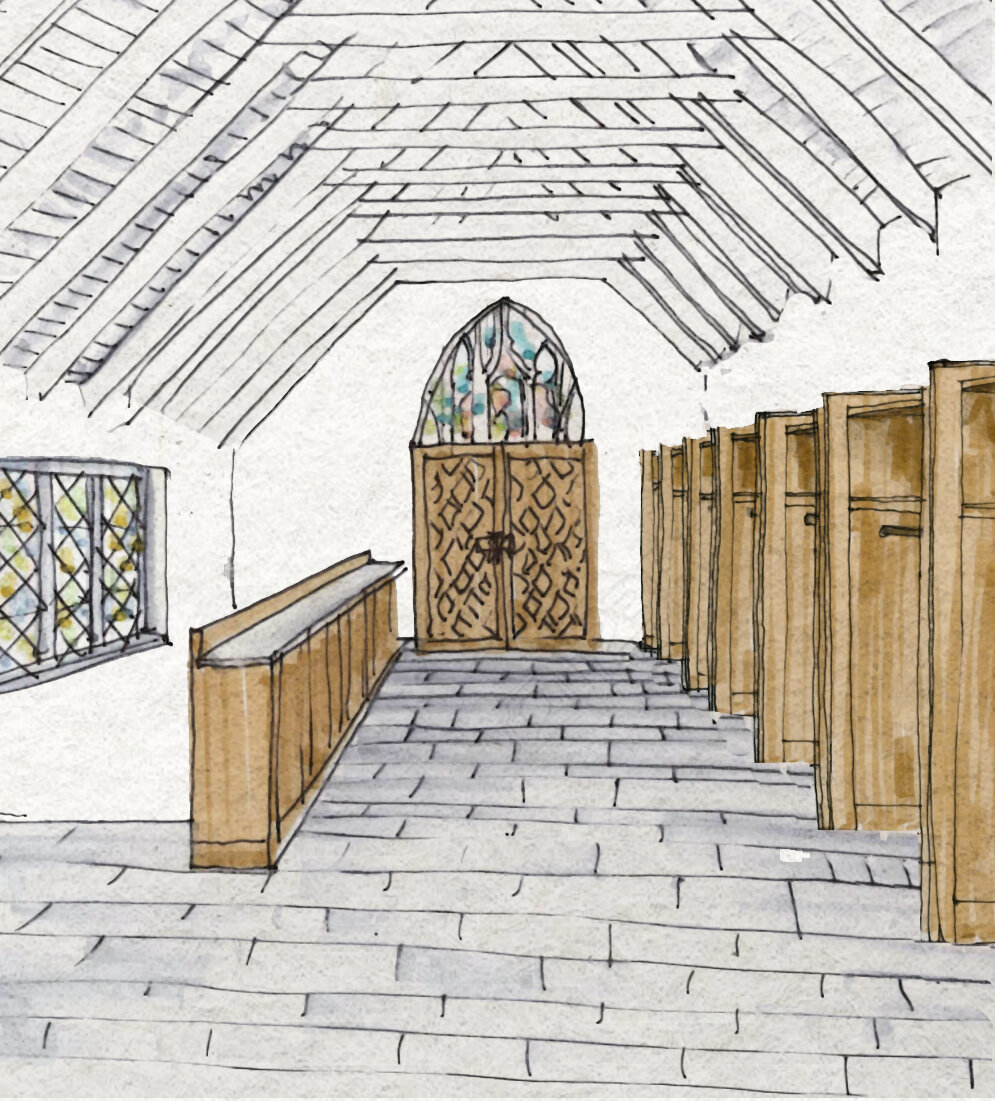
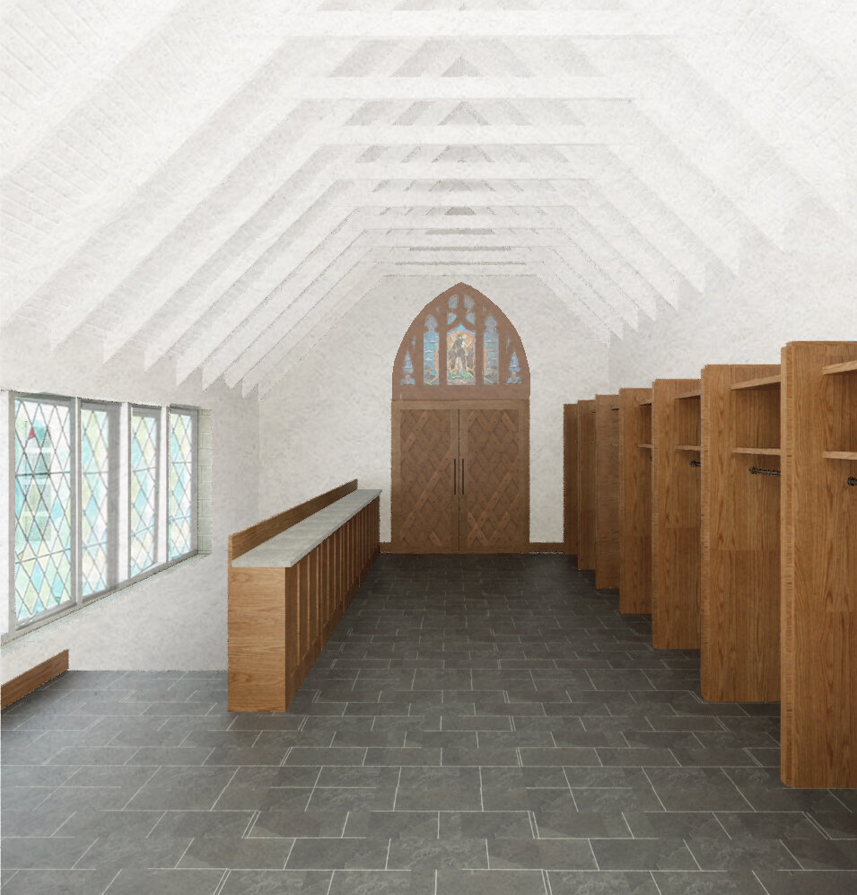
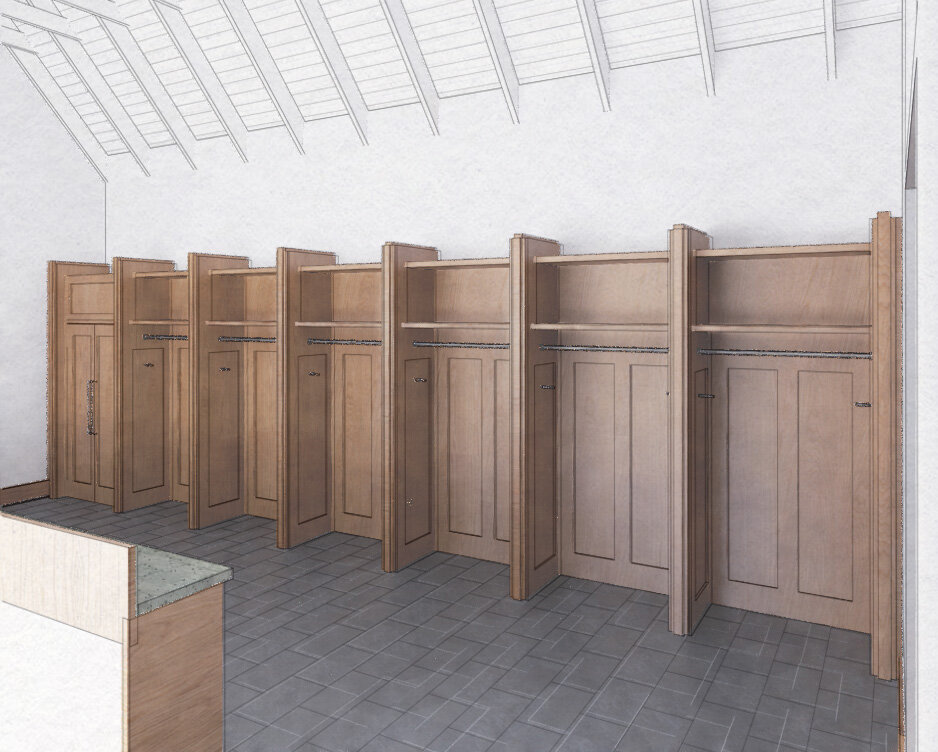
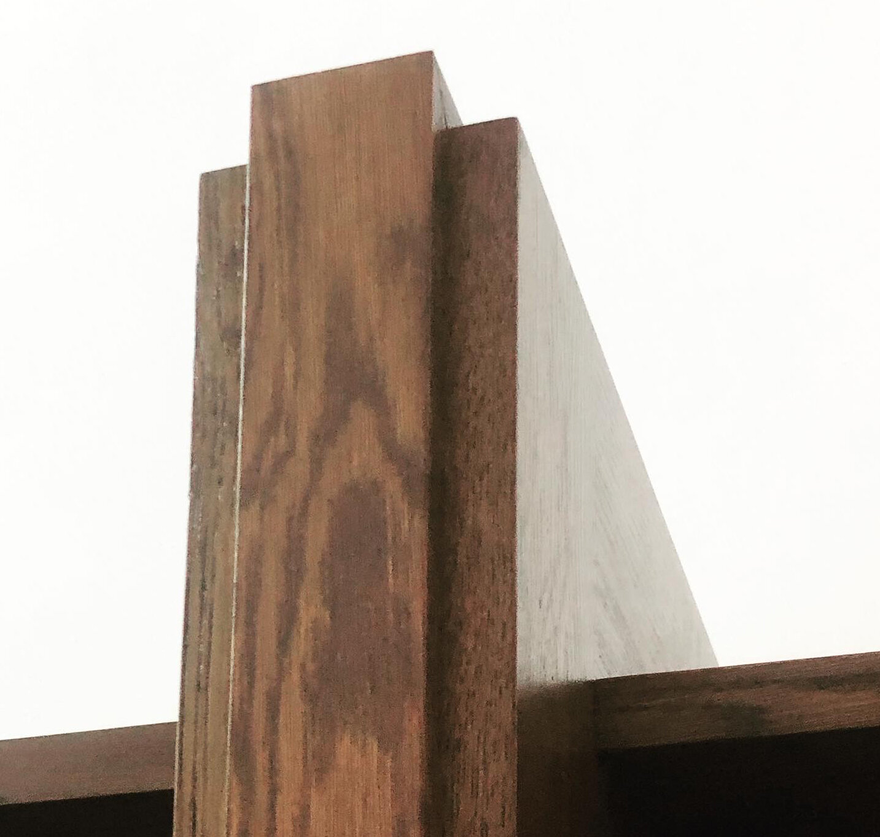
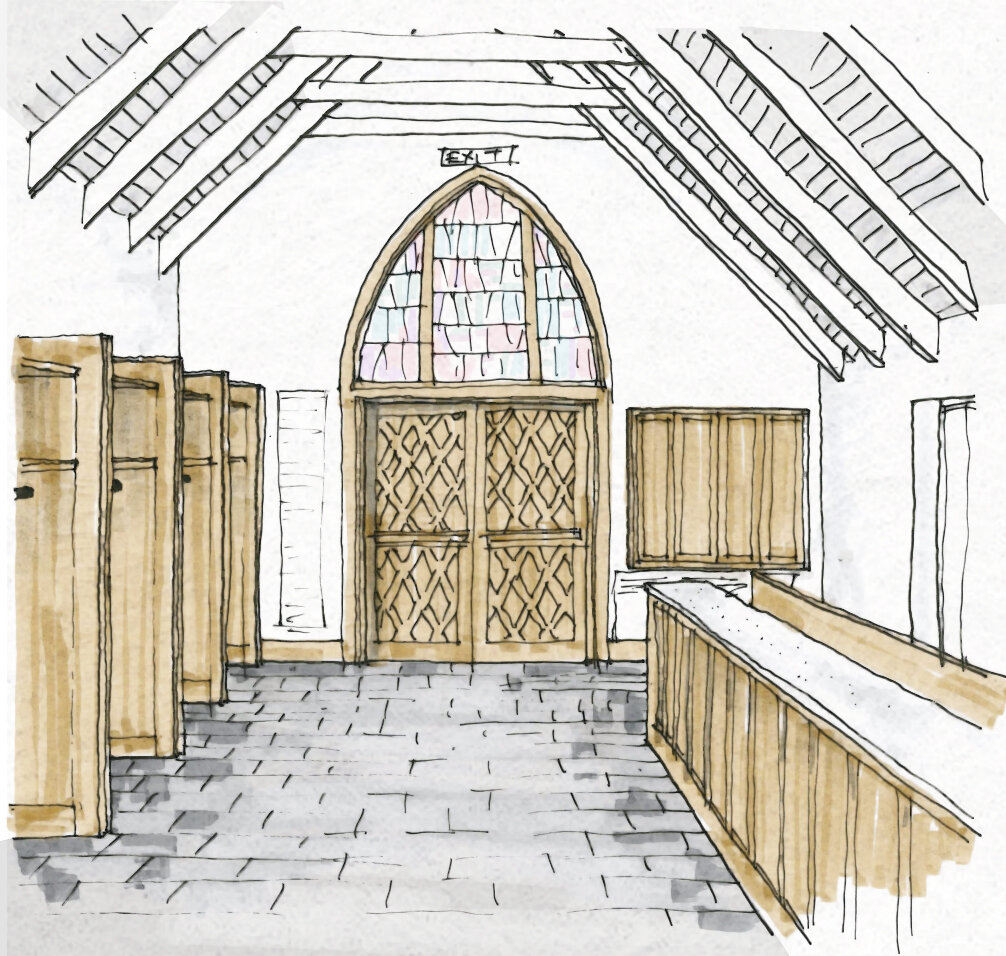
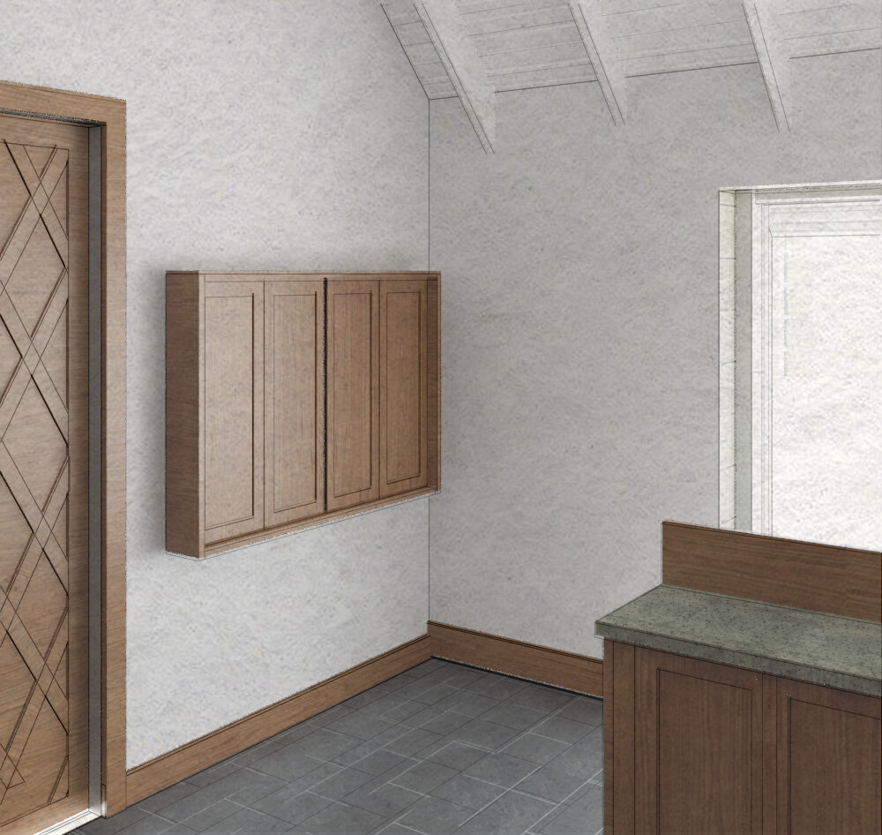

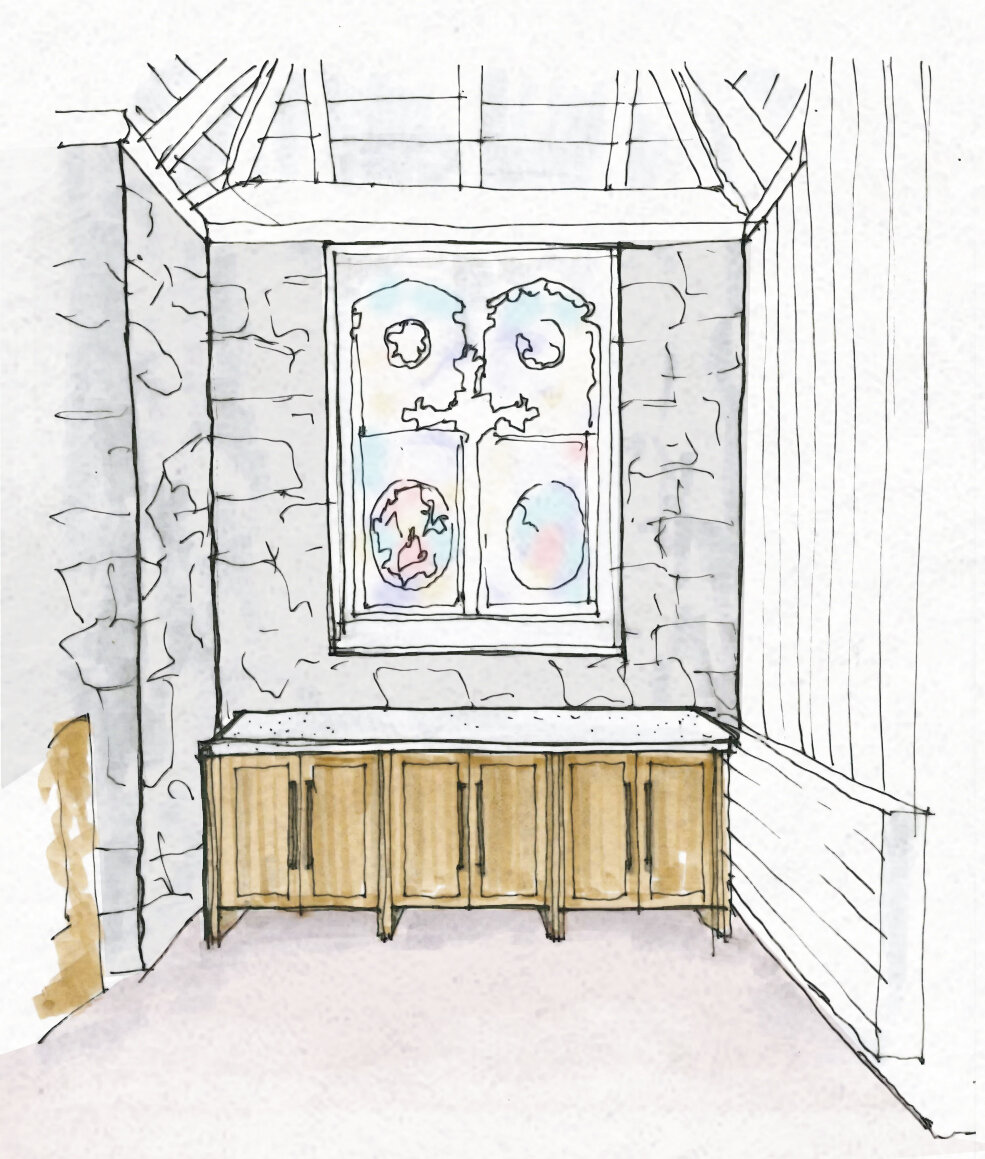
St Andrew’s Episcopal
Church Interior Renovation
Wellesley, MA
This project renovated the interior of a historic church through the additional of new millwork that improves both the functionality and the look and feel of the primary public spaces. The most significant transformation is to the Narthex, where the congregation enters the building. Previously a carpeted, space that felt like a large coat closet, the addition of stone tile, counters and stately wood coat stalls create a formal entry and an appropriate transition between the street and the sanctuary. Additionally, a wood cabinet, with a magnetic chalkboard interior conceals the congregations many nametags when they aren’t being used and an elegant credenza holds daily items that previously cluttered the space. The details of the new millwork recall the older woodwork throughout the church while still appearing modern.
Date: Completed: 2021
Project Size: 4,000 sf
Project Budget: Withheld
Architect: Tala Klinck
Photography & Renderings :©Tala Klinck